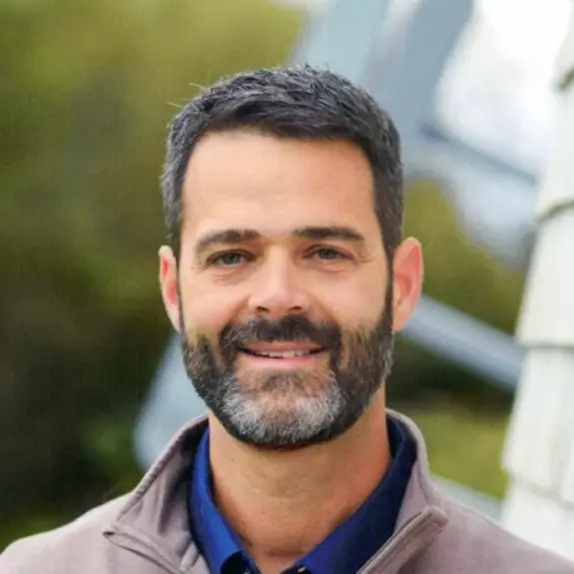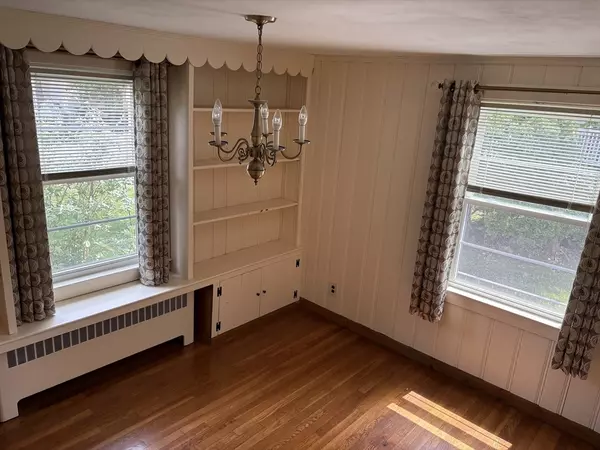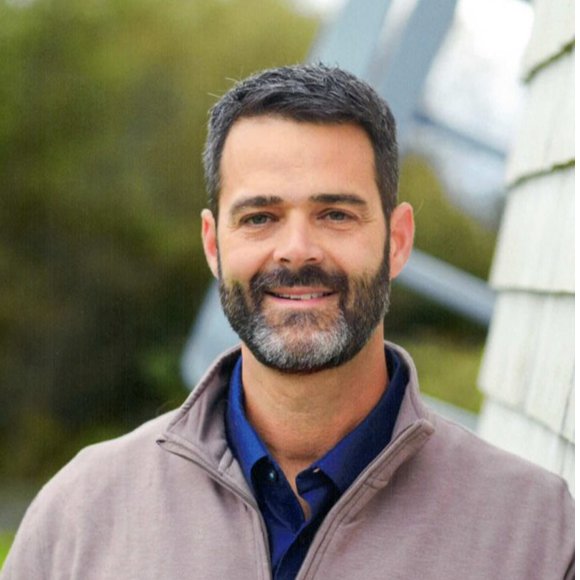$1,100,000
$1,079,000
1.9%For more information regarding the value of a property, please contact us for a free consultation.
3 Beds
1.5 Baths
1,593 SqFt
SOLD DATE : 09/16/2025
Key Details
Sold Price $1,100,000
Property Type Single Family Home
Sub Type Single Family Residence
Listing Status Sold
Purchase Type For Sale
Square Footage 1,593 sqft
Price per Sqft $690
Subdivision Buttonwood Village
MLS Listing ID 73392864
Sold Date 09/16/25
Style Cape
Bedrooms 3
Full Baths 1
Half Baths 1
HOA Y/N false
Year Built 1952
Annual Tax Amount $5,991
Tax Year 2025
Lot Size 5,662 Sqft
Acres 0.13
Property Sub-Type Single Family Residence
Property Description
Located in a T-5 Multi-Family Zone, this charming 3-bedroom Cape offers incredible potential for expansion or two-family development (see disclosures). Nestled on a quiet street near the Brookline Country Club and Larz Anderson Park, the home blends comfort, character, and opportunity. The main level features a spacious living room, a functional kitchen, a full bathroom, and a first-floor bedroom—ideal for guests or convenient single-level living. Upstairs, you'll find two generously sized bedrooms, a half bath, and a versatile bonus room perfect for an office, nursery, or creative space. Enjoy a lovely private yard and the pride of long-time ownership. A rare offering in a coveted location—don't miss this unique blend of charm, flexibility, and future potential! Showing by appt.starting 6/25 or Open House 6/29 11am-1pm.
Location
State MA
County Norfolk
Area Chestnut Hill
Zoning T-5
Direction Larkin to Meadowbrook
Rooms
Basement Full
Primary Bedroom Level First
Interior
Interior Features Office
Heating Hot Water
Cooling None
Flooring Wood, Tile, Vinyl
Appliance Water Heater, Tankless Water Heater, Range, Oven, Dishwasher, Disposal, Microwave
Laundry In Basement
Exterior
Exterior Feature Storage, Garden
Community Features Public Transportation, Park, Walk/Jog Trails, Golf, Private School, Public School
Utilities Available for Gas Range
Roof Type Shingle
Total Parking Spaces 2
Garage No
Building
Lot Description Level
Foundation Concrete Perimeter
Sewer Public Sewer
Water Public
Architectural Style Cape
Schools
Elementary Schools Heath
High Schools Bhs
Others
Senior Community false
Read Less Info
Want to know what your home might be worth? Contact us for a FREE valuation!

Our team is ready to help you sell your home for the highest possible price ASAP
Bought with Michael T. Forde • Helm Residential LLC







