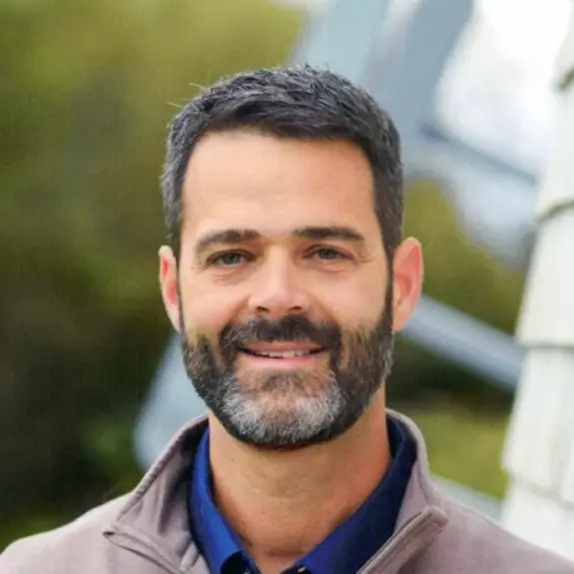$605,000
$599,900
0.9%For more information regarding the value of a property, please contact us for a free consultation.
2 Beds
1 Bath
1,018 SqFt
SOLD DATE : 08/07/2025
Key Details
Sold Price $605,000
Property Type Single Family Home
Sub Type Single Family Residence
Listing Status Sold
Purchase Type For Sale
Square Footage 1,018 sqft
Price per Sqft $594
MLS Listing ID 73397938
Sold Date 08/07/25
Style Bungalow
Bedrooms 2
Full Baths 1
HOA Y/N false
Year Built 1950
Annual Tax Amount $5,465
Tax Year 2025
Lot Size 8,276 Sqft
Acres 0.19
Property Sub-Type Single Family Residence
Property Description
Perfectly placed on a corner wooded lot located in a country setting is this 6 room, 2 bedroom one full bath Bungalow style home. Enjoy the one floor living. Walk out from the relaxing Three Season Room to a peaceful patio to enjoy out-door living in the private back yard! As you enter from the garage, there is a convenient mudroom with laundry area. Eat-in bright kitchen, pantry/storage closets plus open area. The primary bedroom features plenty of closet/storage space adjacent to the dressing/sitting area or can be used as a home office. Spacious living room with wood flooring. This home boasts an attached TWO CAR GARAGE FOR THE CAR ENTHUSIAST ETC.! Parking for 6-8 cars, paved driveway. CENTRAL AIR! Great neighborhood, Convenient Saugus location close to public transportation, shopping, restaurants, schools, and major highways!
Location
State MA
County Essex
Zoning 101 Res.
Direction Central St. to Walnut St. to Great Woods Road
Rooms
Basement Walk-Out Access, Concrete, Unfinished
Primary Bedroom Level First
Kitchen Ceiling Fan(s), Flooring - Laminate, Gas Stove
Interior
Interior Features Ceiling Fan(s), Open Floorplan, Slider, Sitting Room, Sun Room
Heating Forced Air, Natural Gas, Pellet Stove
Cooling Central Air
Flooring Plywood, Vinyl, Carpet, Laminate, Hardwood
Appliance Gas Water Heater, Water Heater, Range, Dishwasher, Disposal, Microwave, Refrigerator, Washer, Dryer
Laundry First Floor, Electric Dryer Hookup, Washer Hookup
Exterior
Exterior Feature Patio, Rain Gutters, Storage, Stone Wall
Garage Spaces 2.0
Community Features Public Transportation, Shopping, Stable(s), Conservation Area, Highway Access
Utilities Available for Gas Range, for Electric Dryer, Washer Hookup
Roof Type Shingle,Rubber
Total Parking Spaces 6
Garage Yes
Building
Lot Description Corner Lot, Wooded
Foundation Block
Sewer Public Sewer
Water Public
Architectural Style Bungalow
Others
Senior Community false
Read Less Info
Want to know what your home might be worth? Contact us for a FREE valuation!

Our team is ready to help you sell your home for the highest possible price ASAP
Bought with The Bill Butler Group • Leading Edge Real Estate






