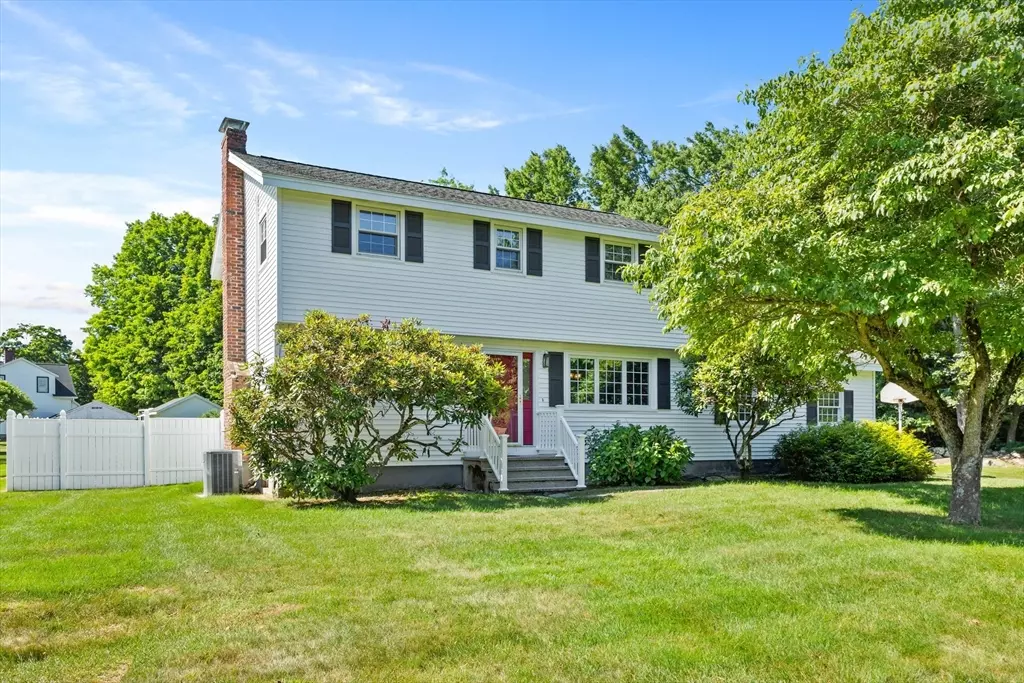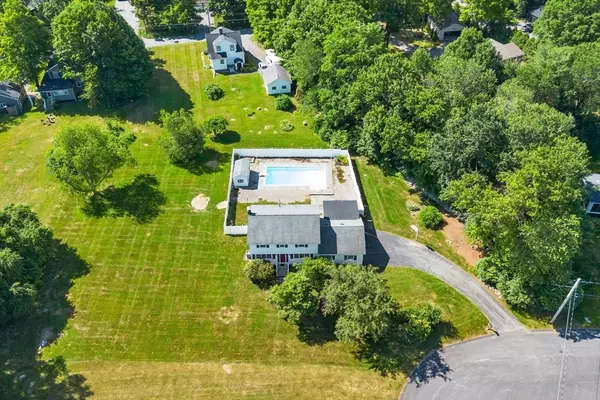$860,000
$825,000
4.2%For more information regarding the value of a property, please contact us for a free consultation.
4 Beds
2 Baths
1,948 SqFt
SOLD DATE : 08/06/2025
Key Details
Sold Price $860,000
Property Type Single Family Home
Sub Type Single Family Residence
Listing Status Sold
Purchase Type For Sale
Square Footage 1,948 sqft
Price per Sqft $441
Subdivision Acton Center Neighborhood
MLS Listing ID 73397241
Sold Date 08/06/25
Style Colonial
Bedrooms 4
Full Baths 2
HOA Y/N false
Year Built 1970
Annual Tax Amount $12,792
Tax Year 2025
Lot Size 0.930 Acres
Acres 0.93
Property Sub-Type Single Family Residence
Property Description
Wonderful 4 bedroom 2 full bathroom center entrance colonial has been lovingly maintained and updated by the same family for 55 years! Located at the end of a cul-de-sac in a highly sought after neighborhood boasting a flat one acre lot. The first floor features a front to back living room with a fireplace, eat in kitchen, dedicated dining room, full bathroom, and a family room that accesses a beautiful sunroom with wall to wall sliding glass doors overlooking a bluestone patio & fenced in pool area. All four bedrooms on level II have hardwood flooring and the interior has been professionally painted. The lower level offers plenty of dry storage and a finished bonus room with recessed lighting and hot water baseboard heat. Exterior vinyl siding and vinyl replacement windows make this home easy to maintain. Stay cool this summer with central A/C or invite your friends over to swim in the pool! This home is ready for it's next chapter and can be conveyed prior to the start of school!
Location
State MA
County Middlesex
Zoning RES
Direction Newtown Road to Simon Willard Road to end of Heald Road.
Rooms
Family Room Flooring - Wall to Wall Carpet
Basement Full, Partially Finished
Primary Bedroom Level Second
Dining Room Flooring - Hardwood
Kitchen Flooring - Laminate
Interior
Interior Features Slider, Sun Room, Bonus Room
Heating Baseboard, Natural Gas
Cooling Central Air
Flooring Tile, Carpet, Laminate, Hardwood, Flooring - Wall to Wall Carpet
Fireplaces Number 1
Appliance Gas Water Heater, Range, Dishwasher, Microwave, Refrigerator, Washer, Dryer
Laundry In Basement
Exterior
Exterior Feature Porch - Enclosed, Patio, Pool - Inground, Storage, Screens, Fenced Yard
Garage Spaces 1.0
Fence Fenced
Pool In Ground
Community Features Public Transportation, Shopping, Pool, Tennis Court(s), Park, Walk/Jog Trails, Stable(s), Golf, Medical Facility, Bike Path, Conservation Area, Highway Access, House of Worship, Private School, Public School, T-Station
Utilities Available for Gas Range
Roof Type Shingle
Total Parking Spaces 4
Garage Yes
Private Pool true
Building
Lot Description Cul-De-Sac, Cleared, Level
Foundation Concrete Perimeter
Sewer Private Sewer
Water Public
Architectural Style Colonial
Schools
Elementary Schools Choice Of 5
Middle Schools Rj Gray
High Schools A/B Regional
Others
Senior Community false
Read Less Info
Want to know what your home might be worth? Contact us for a FREE valuation!

Our team is ready to help you sell your home for the highest possible price ASAP
Bought with Xinying Tian • Hickory Brook Realty, LLC






