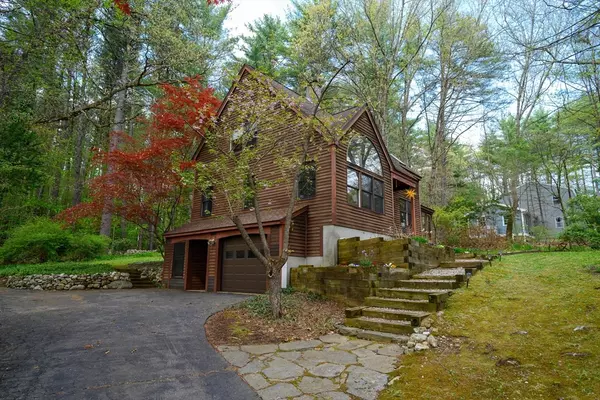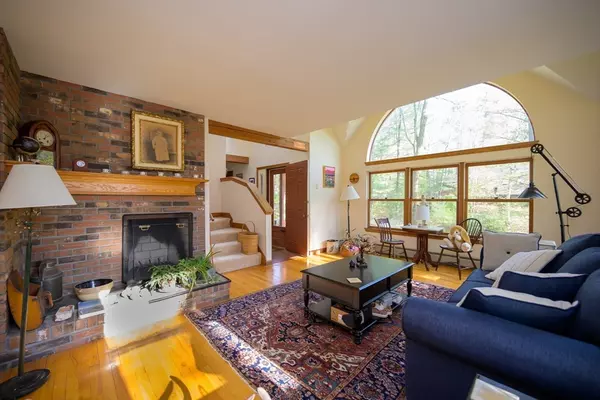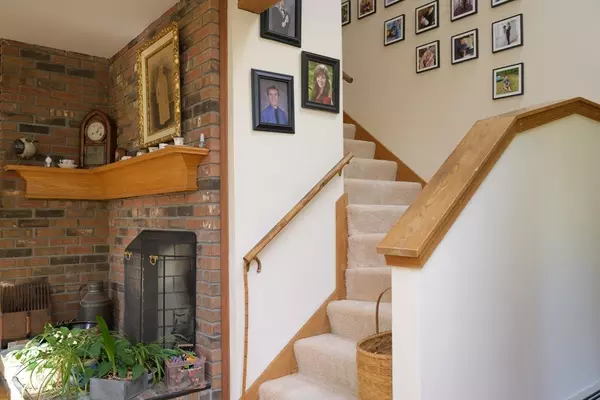$592,500
$600,000
1.3%For more information regarding the value of a property, please contact us for a free consultation.
4 Beds
2.5 Baths
1,821 SqFt
SOLD DATE : 08/05/2025
Key Details
Sold Price $592,500
Property Type Single Family Home
Sub Type Single Family Residence
Listing Status Sold
Purchase Type For Sale
Square Footage 1,821 sqft
Price per Sqft $325
MLS Listing ID 73369964
Sold Date 08/05/25
Style Contemporary
Bedrooms 4
Full Baths 2
Half Baths 1
HOA Y/N false
Year Built 1985
Annual Tax Amount $9,363
Tax Year 2025
Lot Size 0.460 Acres
Acres 0.46
Property Sub-Type Single Family Residence
Property Description
Charming 4 bedroom 2 1/2 bath contemporary home in North Amherst close to UMass, Cushman Market, Puffer's Pond, conservation trails, and a short ride to downtown. Ideal walking neighborhood. Well landscaped yard, 1 car garage, large three season porch overlooking a water garden, perfect for relaxing and entertaining, Inside you will find an open floor plan on the main level with living room, cathedral ceilings, fireplace and large windows, dining area, kitchen with bedroom, and a 1/2 bath. Upstairs is the primary master suite with walk-in closet and full bath, along with 2 additional bedrooms with ample closet space and full bath The lower level includes a family room, utility room with laundry and access to the garage. A must see in a great location. First showings Saturday May 10th 1:00 - 3:00 PM. Open House.
Location
State MA
County Hampshire
Zoning RES
Direction From center of Amherst North on East Pleasant, right on Grantwood Drive and left on Kingman
Rooms
Family Room Walk-In Closet(s), Flooring - Wall to Wall Carpet
Primary Bedroom Level Second
Dining Room Flooring - Hardwood
Kitchen Flooring - Stone/Ceramic Tile
Interior
Heating Baseboard, Oil
Cooling None
Flooring Wood, Tile, Carpet, Flooring - Wall to Wall Carpet
Fireplaces Number 1
Fireplaces Type Living Room
Appliance Electric Water Heater, Range, Dishwasher, Disposal, Microwave, Refrigerator, Washer, Dryer
Laundry In Basement, Electric Dryer Hookup, Washer Hookup
Exterior
Exterior Feature Porch - Enclosed, Porch - Screened, Patio, Rain Gutters
Garage Spaces 1.0
Community Features Public Transportation, Walk/Jog Trails, Conservation Area, Private School, Public School, University
Utilities Available for Electric Range, for Electric Oven, for Electric Dryer, Washer Hookup
Roof Type Shingle
Total Parking Spaces 3
Garage Yes
Building
Lot Description Wooded, Gentle Sloping
Foundation Concrete Perimeter
Sewer Public Sewer
Water Public
Architectural Style Contemporary
Schools
Elementary Schools Wildwood
Middle Schools Amherst
High Schools Amherst
Others
Senior Community false
Read Less Info
Want to know what your home might be worth? Contact us for a FREE valuation!

Our team is ready to help you sell your home for the highest possible price ASAP
Bought with Christie A. Shea • Trademark Real Estate






