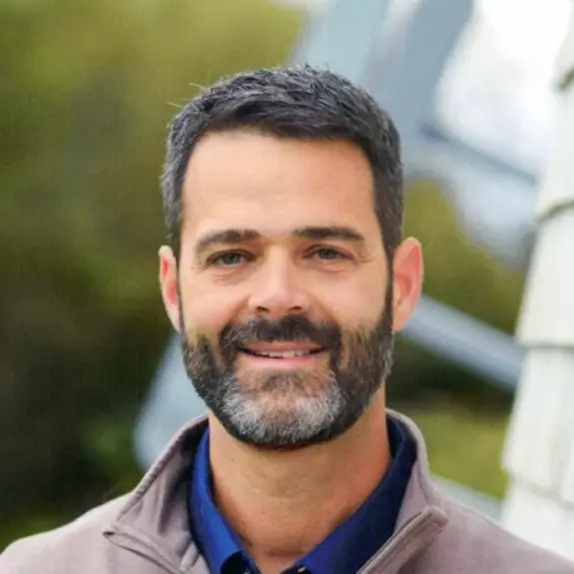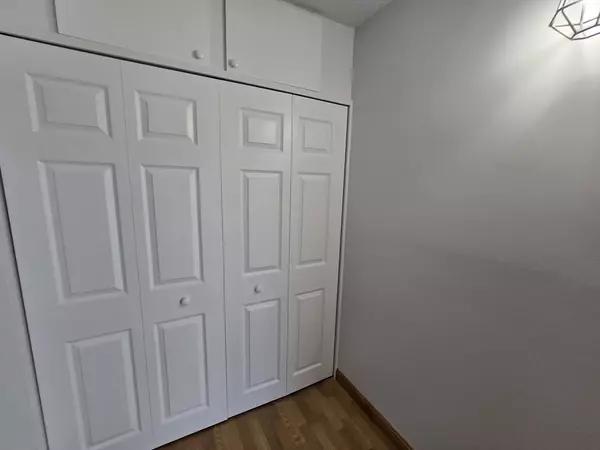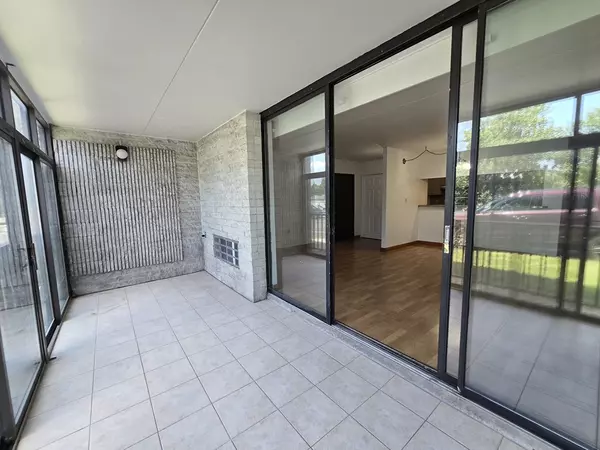$401,000
$390,000
2.8%For more information regarding the value of a property, please contact us for a free consultation.
2 Beds
1.5 Baths
1,117 SqFt
SOLD DATE : 08/04/2025
Key Details
Sold Price $401,000
Property Type Condo
Sub Type Condominium
Listing Status Sold
Purchase Type For Sale
Square Footage 1,117 sqft
Price per Sqft $358
MLS Listing ID 73395663
Sold Date 08/04/25
Bedrooms 2
Full Baths 1
Half Baths 1
HOA Fees $505/mo
Year Built 1971
Annual Tax Amount $3,713
Tax Year 2025
Property Sub-Type Condominium
Property Description
Multiple offer alert. Here's your chance to get into Braintree with this spacious, 5 room, 2 bedroom, 1.5 bath condo! This wonderful home has been freshly painted and updated. Features include open floor plan, with a pass through kitchen into the dining area, lots of kitchen cabinets, stainless appliances, sliders from the living room to a large 3 season enclosed patio to expand your living area, tons of closet space, air conditioning, and laundry right across the hall. This home also offers 2 large bedrooms with the main bedroom having a dressing room area and 1/2 bath. Hot water, water, sewer & more are included with the condo fee. Assigned parking is right outside the condo. All utiliites are electric. This is a very convenient location being nearby to the commuter rail, bus, highway, shopping at Kam Man, Walmart and more.
Location
State MA
County Norfolk
Zoning Res
Direction GPS, Goodglemaps
Rooms
Basement N
Primary Bedroom Level First
Dining Room Flooring - Laminate, Open Floorplan, Lighting - Pendant
Kitchen Flooring - Stone/Ceramic Tile, Stainless Steel Appliances, Lighting - Pendant
Interior
Interior Features Vestibule, Closet - Double, Entrance Foyer
Heating Electric Baseboard, Electric, Individual, Unit Control, Wall Furnace
Cooling Wall Unit(s), Unit Control
Flooring Tile, Laminate
Appliance Range, Dishwasher, Refrigerator, Freezer
Laundry First Floor, Common Area, In Building
Exterior
Exterior Feature Patio - Enclosed
Community Features Public Transportation, Shopping, Park, Bike Path, Conservation Area, Highway Access, House of Worship, Marina, Public School, T-Station
Utilities Available for Electric Range
Total Parking Spaces 2
Garage No
Building
Story 1
Sewer Public Sewer
Water Public
Others
Pets Allowed No
Senior Community false
Read Less Info
Want to know what your home might be worth? Contact us for a FREE valuation!

Our team is ready to help you sell your home for the highest possible price ASAP
Bought with Talib Hussain • Keller Williams Elite






