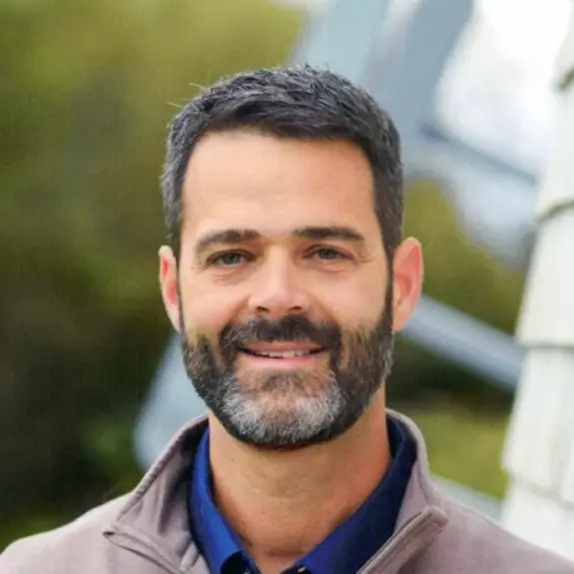$452,000
$419,000
7.9%For more information regarding the value of a property, please contact us for a free consultation.
3 Beds
1 Bath
1,276 SqFt
SOLD DATE : 07/31/2025
Key Details
Sold Price $452,000
Property Type Single Family Home
Sub Type Single Family Residence
Listing Status Sold
Purchase Type For Sale
Square Footage 1,276 sqft
Price per Sqft $354
Subdivision Edgewood / Mayflower
MLS Listing ID 1381296
Sold Date 07/31/25
Style Ranch
Bedrooms 3
Full Baths 1
HOA Y/N No
Abv Grd Liv Area 1,276
Year Built 1950
Annual Tax Amount $4,765
Tax Year 2024
Lot Size 8,712 Sqft
Acres 0.2
Property Sub-Type Single Family Residence
Property Description
Welcome to 23 Robert Circle, an inviting 1950s ranch home set on a cul-de-sac, in the sought-after Mayflower neighborhood of Cranston.. This charming residence features 3 bedrooms and 1 remodeled bathroom, thoughtfully updated to blend modern convenience with timeless design. From the moment you enter, you'll appreciate the warmth of hardwood floors, abundant natural light, and the character-rich fireplace that anchors the living space. The updated kitchen offers style and functionality, making it ideal for everyday living and entertaining. Replacement windows offer energy efficiency, while an attached two-car garage provides convenience and storage. Set on a spacious lot of over 8,000 sq ft, the property offers both privacy and room to enjoy outdoor living. Located near Roger Williams Park, Park View Middle School, and the historic Pawtuxet Village, this home offers comfort, community, and convenience. Don't miss this outstanding opportunity to own a well-maintained home in a desirable Cranston location. This property is an estate sale and is subject to probate court approval.
Location
State RI
County Providence
Community Edgewood / Mayflower
Zoning A6
Rooms
Basement Full, Interior Entry, Unfinished
Interior
Interior Features Tub Shower, Cable TV
Heating Gas, Hot Water
Cooling None
Flooring Ceramic Tile, Hardwood, Vinyl
Fireplaces Number 1
Fireplaces Type Masonry
Fireplace Yes
Window Features Thermal Windows
Appliance Dryer, Dishwasher, Exhaust Fan, Disposal, Gas Water Heater, Oven, Range, Refrigerator, Range Hood, Washer
Exterior
Exterior Feature Breezeway, Patio, Sprinkler/Irrigation, Paved Driveway
Parking Features Attached
Garage Spaces 2.0
Community Features Highway Access, Marina, Near Schools, Public Transportation, Recreation Area, Restaurant, Shopping, Tennis Court(s)
Utilities Available Sewer Connected
Porch Patio
Total Parking Spaces 5
Garage Yes
Building
Lot Description Sprinkler System
Story 1
Foundation Concrete Perimeter
Sewer Connected, Public Sewer
Water Connected, Public
Architectural Style Ranch
Level or Stories 1
Structure Type Drywall,Plaster,Vinyl Siding
New Construction No
Others
Senior Community No
Tax ID 23ROBERTCIRCRAN
Financing Conventional
Read Less Info
Want to know what your home might be worth? Contact us for a FREE valuation!

Our team is ready to help you sell your home for the highest possible price ASAP
© 2025 State-Wide Multiple Listing Service. All rights reserved.
Bought with RISE REC






