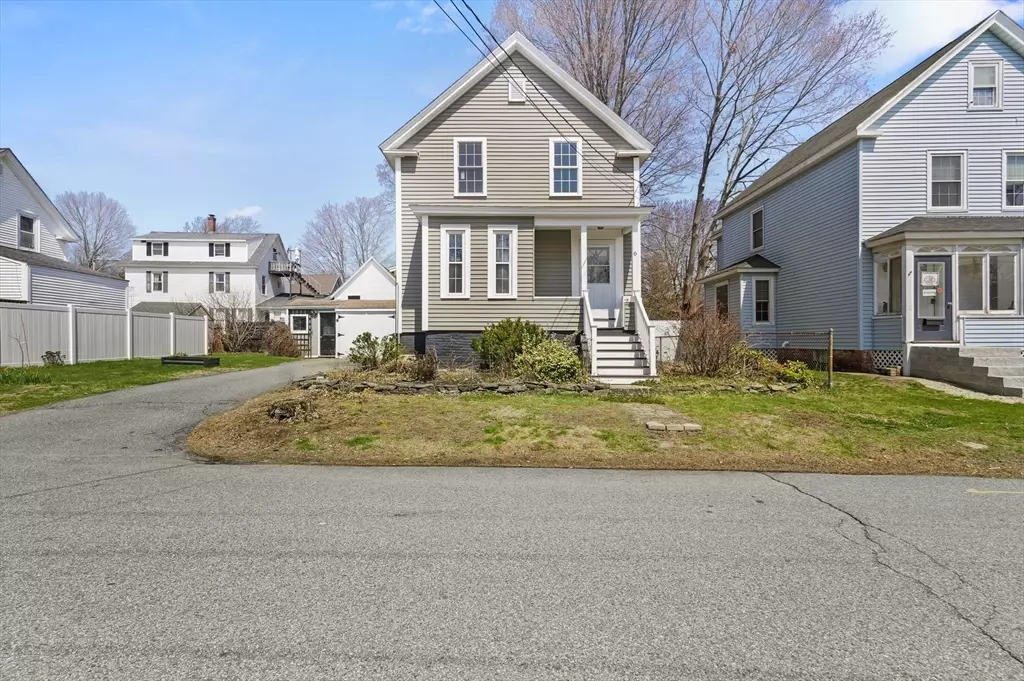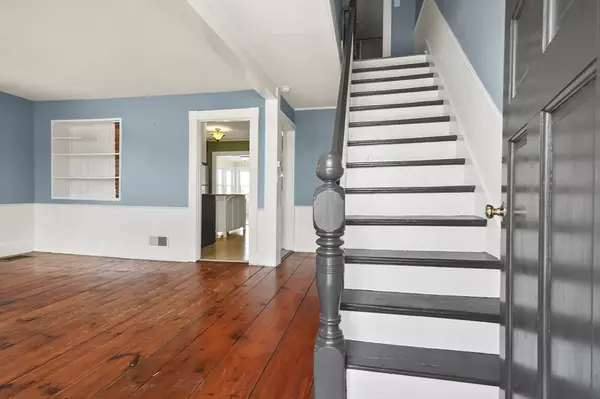$549,900
$549,900
For more information regarding the value of a property, please contact us for a free consultation.
3 Beds
2 Baths
1,122 SqFt
SOLD DATE : 06/13/2025
Key Details
Sold Price $549,900
Property Type Single Family Home
Sub Type Single Family Residence
Listing Status Sold
Purchase Type For Sale
Square Footage 1,122 sqft
Price per Sqft $490
MLS Listing ID 73364418
Sold Date 06/13/25
Style Colonial
Bedrooms 3
Full Baths 2
HOA Y/N false
Year Built 1920
Annual Tax Amount $7,232
Tax Year 2024
Lot Size 3,920 Sqft
Acres 0.09
Property Sub-Type Single Family Residence
Property Description
This beautifully maintained 3-bedroom, 2-bath home effortlessly marries timeless charm with modern comfort. Inside, warm pine floors and classic wainscoting create a cozy ambiance, flowing seamlessly from the welcoming living room into the open dining area and kitchen, featuring stainless appliances, a gas stove, and large island. A full bath and laundry area add functionality, while the sunroom, bathed in natural light through walls of windows, offers a serene retreat. French doors lead to the side porch which also completes this floor. Upstairs, you'll find 3 inviting bedrooms, including a primary with dual closets, and a stylish tiled bath with walk-in shower. Outside, enjoy a backyard with a privacy fence, easy-care gravel landscaping, a storage shed, and paved driveway. Ideally situated close to downtown Exeter and convenient commuter routes. Experience the charm for yourself—schedule your private showing!
Location
State NH
County Rockingham
Zoning R-2
Direction Main St to Harvard St to Rockingham St
Rooms
Family Room Closet, Cable Hookup, Exterior Access
Basement Interior Entry, Concrete, Unfinished
Primary Bedroom Level Second
Kitchen Flooring - Hardwood, Dining Area, Kitchen Island, Open Floorplan, Stainless Steel Appliances, Gas Stove
Interior
Heating Forced Air, Natural Gas
Cooling None
Flooring Tile, Concrete, Hardwood, Pine
Appliance Gas Water Heater, Tankless Water Heater, Range, Dishwasher, Refrigerator
Laundry Electric Dryer Hookup, Washer Hookup, First Floor
Exterior
Exterior Feature Porch, Stone Wall
Community Features Highway Access, House of Worship, Public School
Utilities Available for Gas Range, for Electric Dryer, Washer Hookup
Roof Type Shingle
Total Parking Spaces 3
Garage No
Building
Lot Description Level
Foundation Stone, Brick/Mortar
Sewer Public Sewer
Water Public
Architectural Style Colonial
Others
Senior Community false
Read Less Info
Want to know what your home might be worth? Contact us for a FREE valuation!

Our team is ready to help you sell your home for the highest possible price ASAP
Bought with Non Member • Non Member Office






