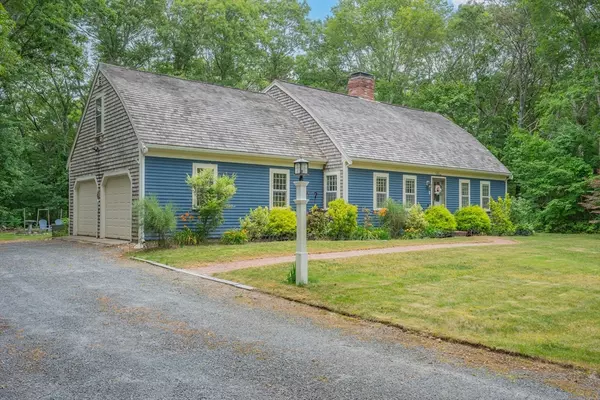3 Beds
2.5 Baths
2,550 SqFt
3 Beds
2.5 Baths
2,550 SqFt
OPEN HOUSE
Sat Aug 09, 10:30am - 12:30pm
Key Details
Property Type Single Family Home
Sub Type Single Family Residence
Listing Status Active
Purchase Type For Sale
Square Footage 2,550 sqft
Price per Sqft $329
Subdivision Rolling Ridge Farm
MLS Listing ID 73415026
Style Cape
Bedrooms 3
Full Baths 2
Half Baths 1
HOA Fees $325
HOA Y/N true
Year Built 1986
Annual Tax Amount $7,127
Tax Year 2025
Lot Size 0.760 Acres
Acres 0.76
Property Sub-Type Single Family Residence
Property Description
Location
State MA
County Barnstable
Zoning R-2
Direction Great Hill Rd to Highfield to Barnside Ln (4th right)
Rooms
Basement Full, Interior Entry, Bulkhead, Unfinished
Primary Bedroom Level First
Dining Room Flooring - Wood
Kitchen Skylight, Beamed Ceilings, Vaulted Ceiling(s), Flooring - Wood, Dining Area, Countertops - Stone/Granite/Solid, Kitchen Island, Exterior Access, Remodeled, Slider, Stainless Steel Appliances
Interior
Interior Features Home Office-Separate Entry
Heating Baseboard, Oil
Cooling Window Unit(s)
Flooring Wood, Tile, Carpet, Flooring - Wall to Wall Carpet
Fireplaces Number 1
Fireplaces Type Living Room
Appliance Water Heater, Range, Dishwasher, Microwave, Refrigerator
Laundry Bathroom - Half, Flooring - Stone/Ceramic Tile, Electric Dryer Hookup, Washer Hookup, First Floor
Exterior
Exterior Feature Deck - Wood, Rain Gutters, Professional Landscaping, Screens, Invisible Fence
Garage Spaces 2.0
Fence Invisible
Community Features Shopping, Tennis Court(s), Golf, Medical Facility, Conservation Area, Highway Access, House of Worship, Public School
Utilities Available for Electric Range, for Electric Dryer, Washer Hookup, Generator Connection
Waterfront Description Lake/Pond,1 to 2 Mile To Beach,Beach Ownership(Association)
Total Parking Spaces 4
Garage Yes
Building
Lot Description Cul-De-Sac, Cleared, Level
Foundation Concrete Perimeter
Sewer Private Sewer
Water Private
Architectural Style Cape
Others
Senior Community false






