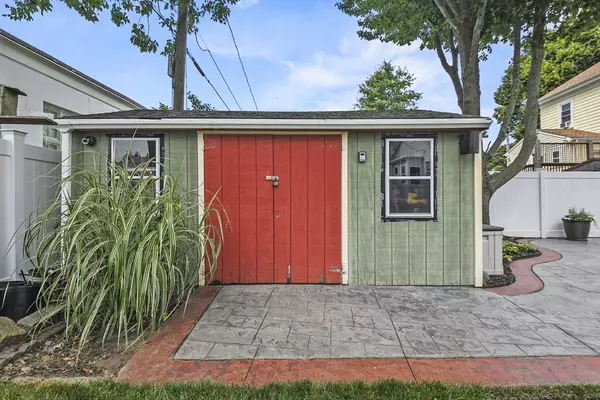2 Beds
2 Baths
1,414 SqFt
2 Beds
2 Baths
1,414 SqFt
OPEN HOUSE
Thu Aug 07, 5:00pm - 6:30pm
Sun Aug 10, 11:00am - 12:30pm
Key Details
Property Type Single Family Home
Sub Type Single Family Residence
Listing Status Active
Purchase Type For Sale
Square Footage 1,414 sqft
Price per Sqft $353
MLS Listing ID 73413590
Style Colonial
Bedrooms 2
Full Baths 2
HOA Y/N false
Year Built 1935
Annual Tax Amount $3,518
Tax Year 2025
Lot Size 6,098 Sqft
Acres 0.14
Property Sub-Type Single Family Residence
Property Description
Location
State MA
County Bristol
Zoning RA
Direction Fairhaven Bridge to Huttleston Ave. Home is across from Fairhaven High School
Rooms
Basement Full, Partially Finished, Walk-Out Access
Primary Bedroom Level Second
Interior
Heating Baseboard, Natural Gas
Cooling Window Unit(s)
Flooring Wood, Tile
Appliance Gas Water Heater
Laundry Second Floor
Exterior
Exterior Feature Porch, Deck
Fence Fenced/Enclosed
Community Features Public Transportation, Shopping, Medical Facility, Bike Path, Highway Access
Utilities Available for Gas Range
Roof Type Shingle
Total Parking Spaces 2
Garage No
Building
Foundation Irregular
Sewer Public Sewer
Water Public
Architectural Style Colonial
Others
Senior Community false
Acceptable Financing Contract
Listing Terms Contract
Virtual Tour https://www.tourvista.com/virtual-tour.php?id=37523&nocontact¬ours&noshare&nolinks






